Newsletter: Drone views from the Jim Pattison Medical Campus
Catch the latest views from the construction site, where over 1,800 tradespeople are hard at work making the campus a reality.
Newsletter |
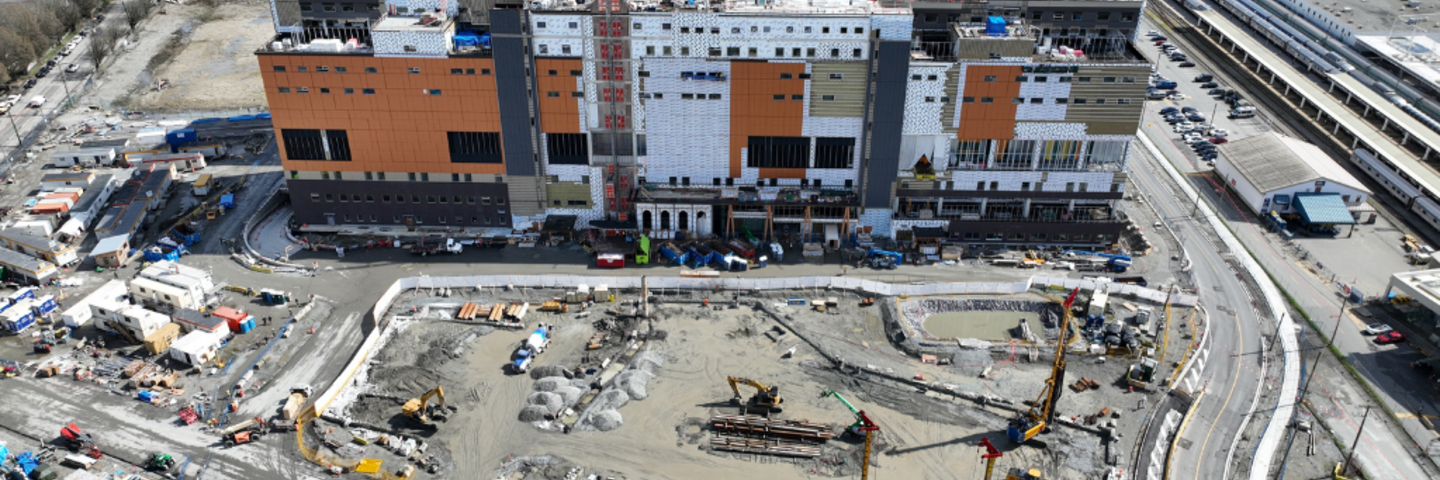
Construction update
With over 1,800 tradespeople working hard on the Jim Pattison Medical Campus, both the new St. Paul’s Hospital and Clinical Support and Research Centre (CSRC) continue to make steady progress.

Get a drone's eye view of the Jim Pattison Medical Campus.
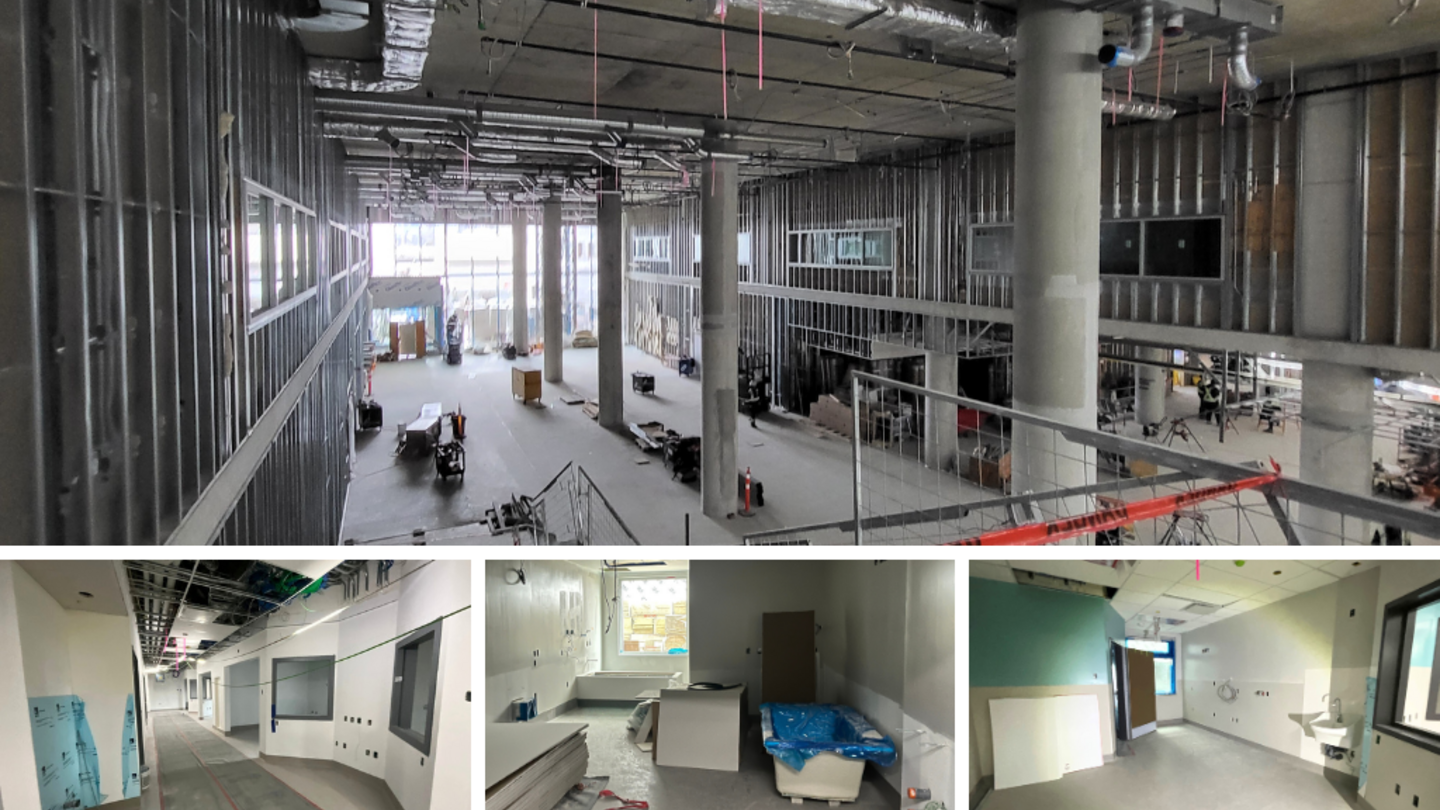
Clockwise from top: Atrium, Inpatient room, Single Room Maternity Care and Critical Care area.
Clinical Support & Research Centre breaks ground
The campus has reached another exciting milestone with construction kicking off for the Clinical Support and Research Centre (CSRC), our state-of-the-art facility designed to support collaboration and innovation across Providence.
Crews are clearing the land to get ready for excavation later this summer. The CSRC is expected to open in 2029.
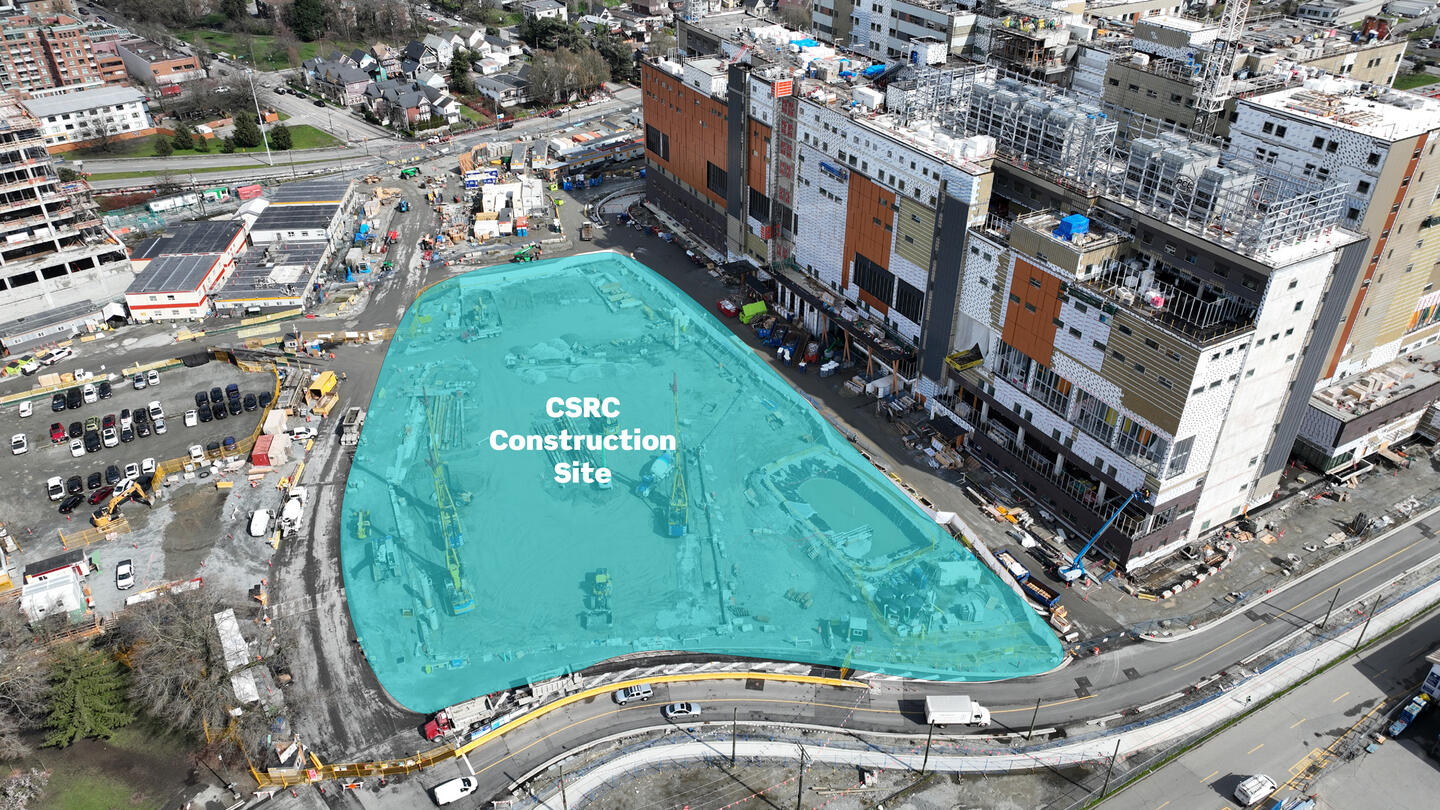
Located directly adjacent to and connected via a sky-bridge to the new hospital, the CSRC will integrate research, clinical care, and corporate services.
Goodbye warehouse mock-ups
Staff, students, job seekers and patients visit the mock-up rooms for the new St. Paul’s Hospital one last time. These full-scale models have played a critical role in refining the hospital’s design, ensuring that every detail—from patient rooms to surgical suites—meets the highest standards of care and efficiency when the hospital opens in 2027. Next up: real rooms inside our new hospital!
“There’s really a lot of focus on creating a patient-centered experience," says Julie Devlin, Clinical Nurse Lead for Diabetes Health Centre. "The innovation and technology that's being used is kind of next level, but with so much thought about how the health care professional and patients will interact with the environment.”

More than 250 people attended guided tours for a last look before real rooms get built inside the hospital.
Building for climate change
April is Earth Month! At Providence, we believe health care and sustainability go hand in hand. When the new hospital opens in 2027, it will be a LEED-certified building and surpass the stringent benchmarks set by the City of Vancouver for sustainable site design, access to nature, green mobility, zero-waste planning, and low-carbon energy use. Read more on how the new St. Paul's Hospital is designed to be climate resilient.
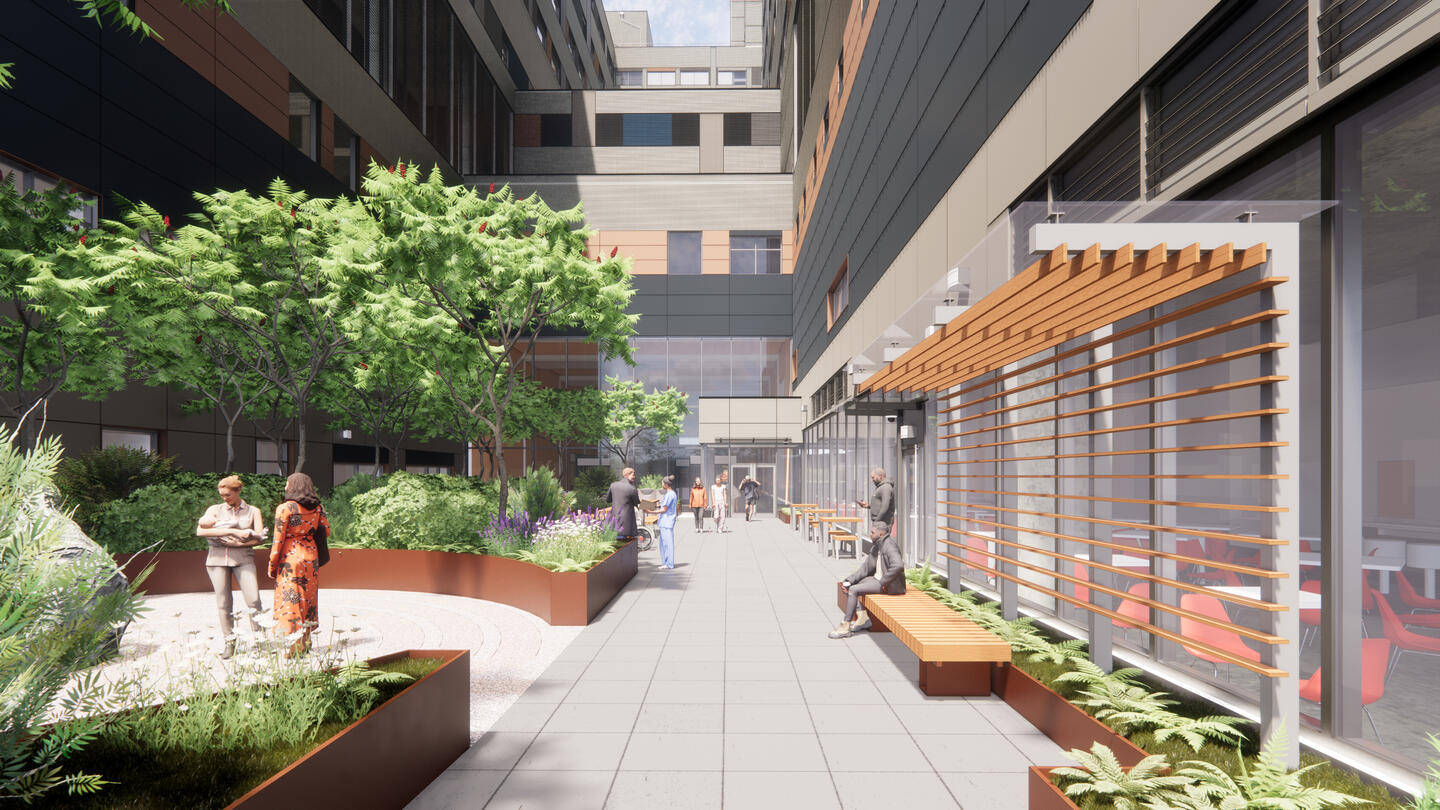
“You can think of a hospital as a climate bunker,” says Robin Hawker, a climate resilience expert at Introba and a key consultant on the project.
Seeing the sights
We recently welcomed members of the Greater Vancouver Board of Trade to the new St. Paul’s Hospital construction site, nearly double the size of the current Burrard site. Our guests were excited to see just how much progress has taken shape—and with over 7 million worker hours logged, we’re well on our way to opening in 2027!
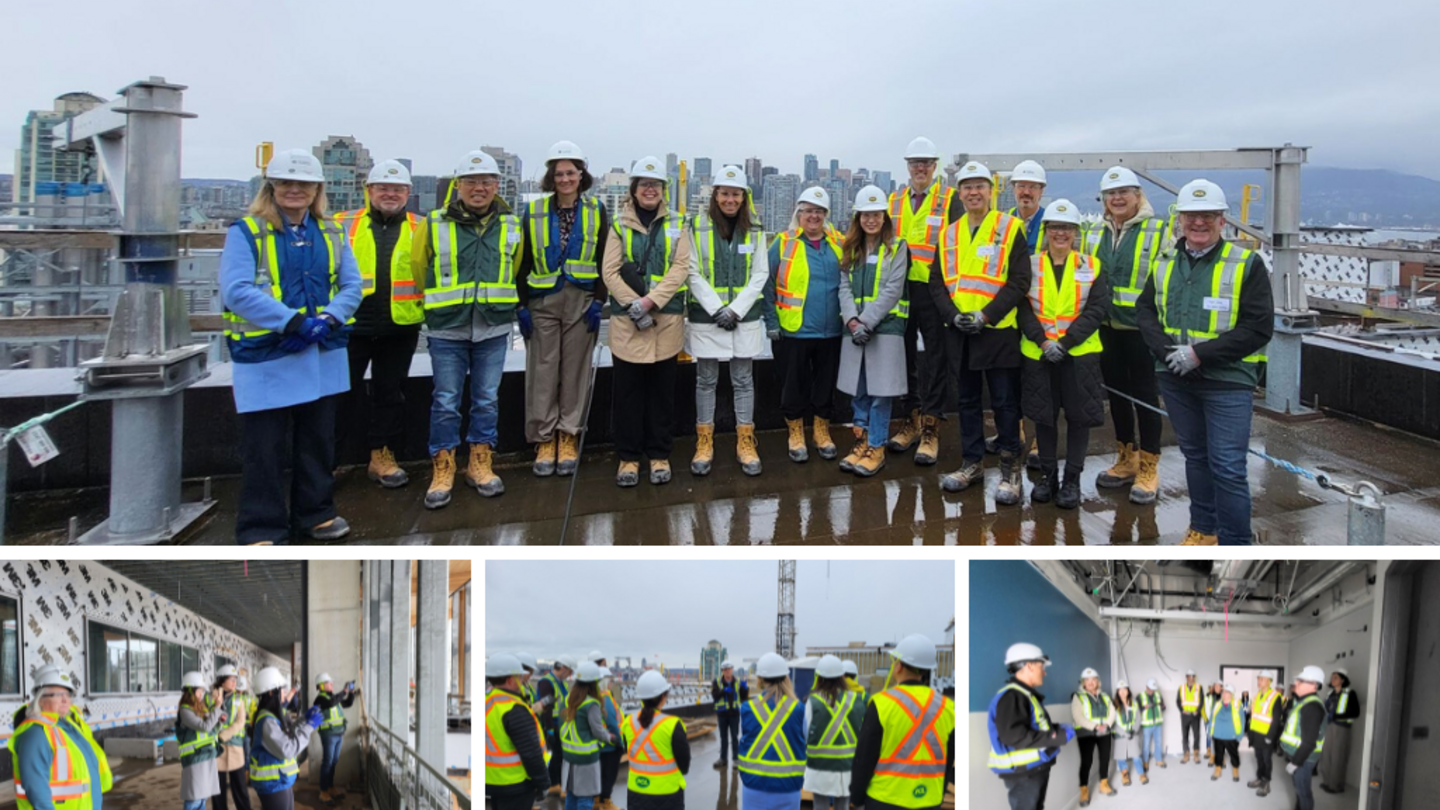
Members of the Greater Vancouver Board of Trade tour the new St. Paul's Hospital site.